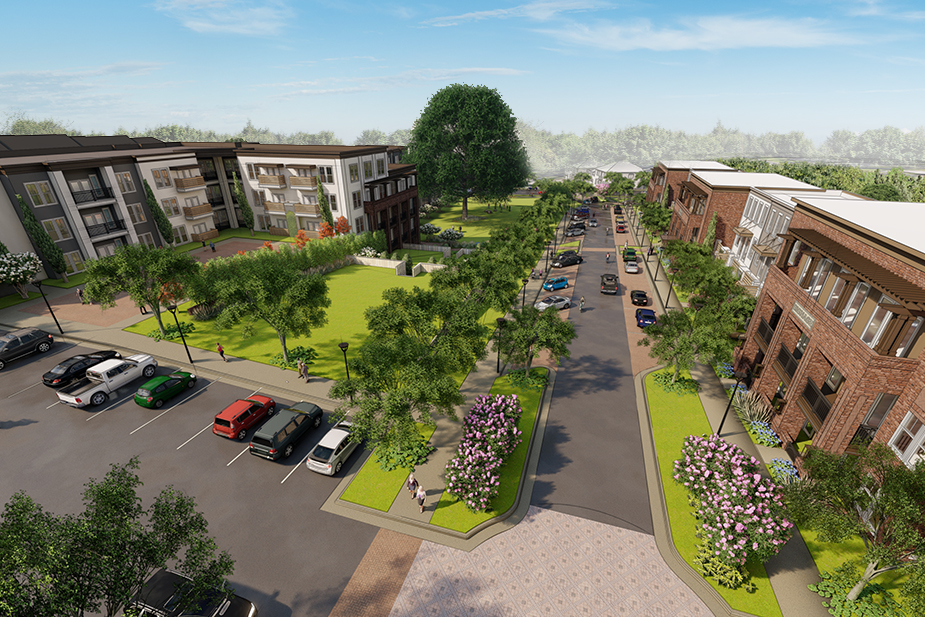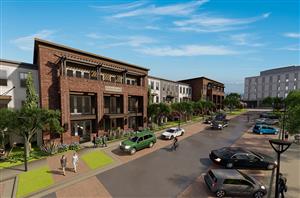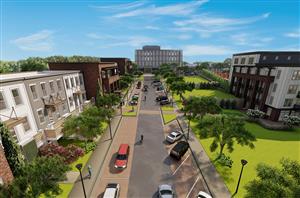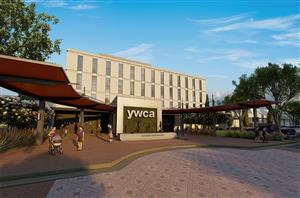YWCA Housing


|
YWCA HOUSING
CHARLOTTE, NC reamKey Partners and the YWCA of Central Carolinas will partner to develop the front lawn of the YWCA’s 10 acre property in Charlotte’s first ring suburb to provide 104 units of mixed income rental housing serving those in Charlotte’s community who earn between 30-60% AMI. The housing development will consist of two buildings sited around a new “Main Street” vehicular and pedestrian entry that focuses on the front door of the existing 1964 J.N. Pease designed YWCA building. Both housing buildings will frame this new main street, creating a walkable, pedestrian scaled entry to the campus with an emphasis on several green spaces, a hardscaped plaza and tree saves where possible. Both surface and underground structured parking will be provided for the residents as well as YWCA staff, members and guests. Building 1 will hold (80) Studio, 1, 2 and 3 BR units as well as 5,000 SF of community/amenity/leasing space in four stories maximum above two levels of underground, structured parking. The truncated “T” shaped building will feature the community/amenity/leasing space right off of the new main street of the development, while also creating a comfortably scaled hardscaped plaza closest to the YWCA building and built above the structured parking garage. Building 2 will hold (18) Studio and 3 BR units and six 2 BR Townhomes in 3 stories with building entrances and townhome stoops facing the new main street, enlivening the streetscape and sense of community. Surface parking and 2 car garages in the townhomes will be provided behind the building. Working with the benefits of the existing, 22’ grade change and the expansive front lawn of the property, the Housing Studio team was able to re-organize the expansive, terraced parking lots of the original 1964 design to create a more efficient vehicular street and parking pattern that will provide on grade access to the original YWCA building. That, in addition to the housing which is in keeping with the YWCA’s mission, will transform the campus into a leading example of equitable community and partnership. Housing Studio has been honored to bring their design talents to the efforts of this visionary leadership team. |
|
|











