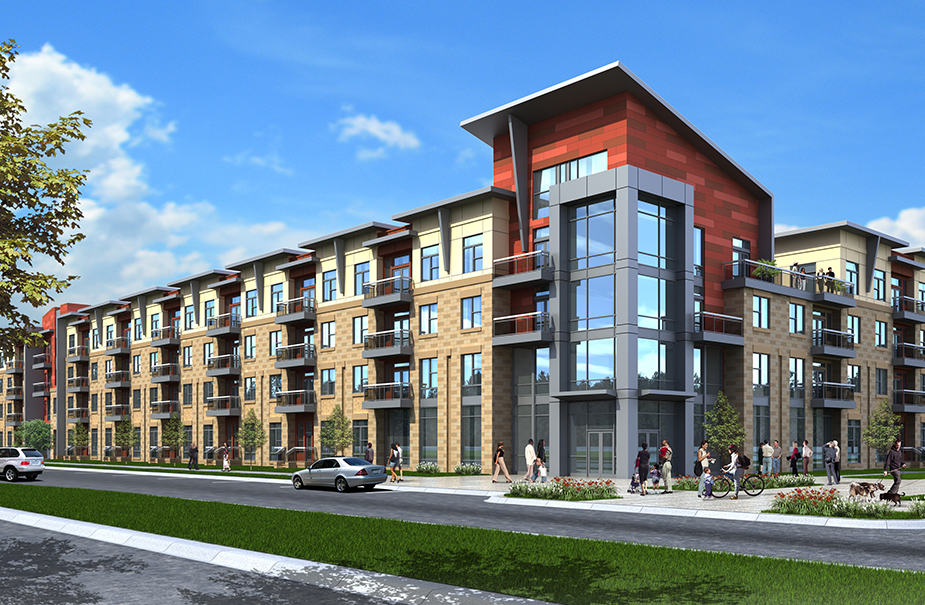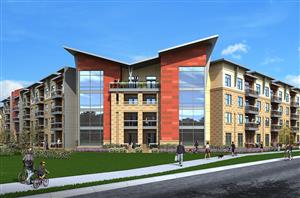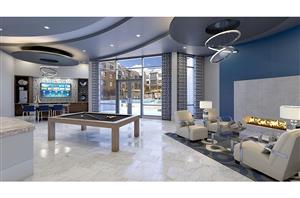Avant


|
AVANT
CARMEL, IN Designed to be the centerpiece in a much larger planned development, this four-story building seeks to activate the landscape with modern lines and a series of four, west-facing wings positioned to create a series of three courtyards open to residents and the street. A plaza at the building's main entrance is planned to provide a gathering space for events, and a boardwalk with overlook and open lawn is intended to play off the energy of the planned environment, and features of the existing landscape. |
|
|










