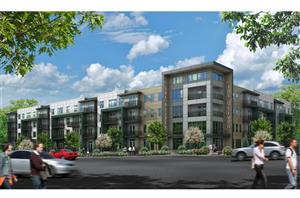The Oliver


|
THE OLIVER
CHARLOTTE, NC The modern design of the Oliver, located at the corner of Gloryland Avenue and McGill Street, consists of a 4 story manor building, two 4 story apartments with basements and surface parking with EV charging stations. The U shaped framing elements that erupt in color and originate from and terminate back to grade are the thread that ties this design together. Finishes of dark brick, lightly toned wood composite shiplap, and neutrally painted fiber cement panel round out the palette. Being one block from the Tom Hunter light rail station, it is the first multi-family project in Charlotte to be designed under the new Transit Oriented Development (TOD) Guidelines, which offered the opportunity to include some affordable housing in the total 221 units to take advantage of a building height increase. Given its close proximity to public transit, it was important to make the project pedestrian friendly. Despite the massive grade challenge, the use of both segmental and form lined cast in place concrete retaining walls across the site met this challenge. The corner of the manor building serves as the entryway to the project with a LED lit clerestory “beacon” and 2 story lobby space. The manor building surrounds a pool courtyard containing a lap pool & grill areas. A folding door system in the group fitness room physically connects the interior with the exterior via a greenspace to offer outdoor yoga and cycling classes. The sky lounge on the top floor offers and outdoor communal space for gatherings while offering great views of the courtyard below. All ground level units on Gloryland Avenue and McGill Street connect to the public sidewalk. |
|
|








