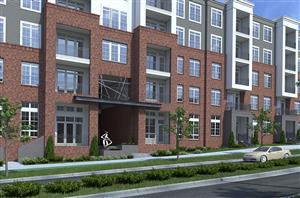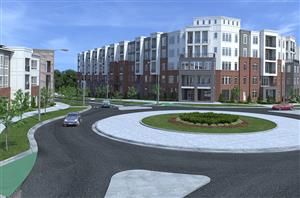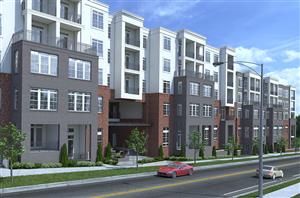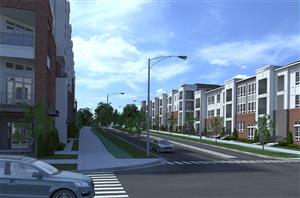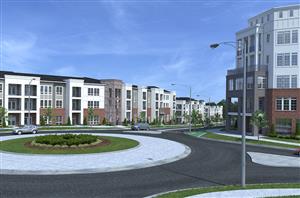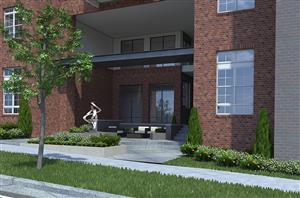The Hartley
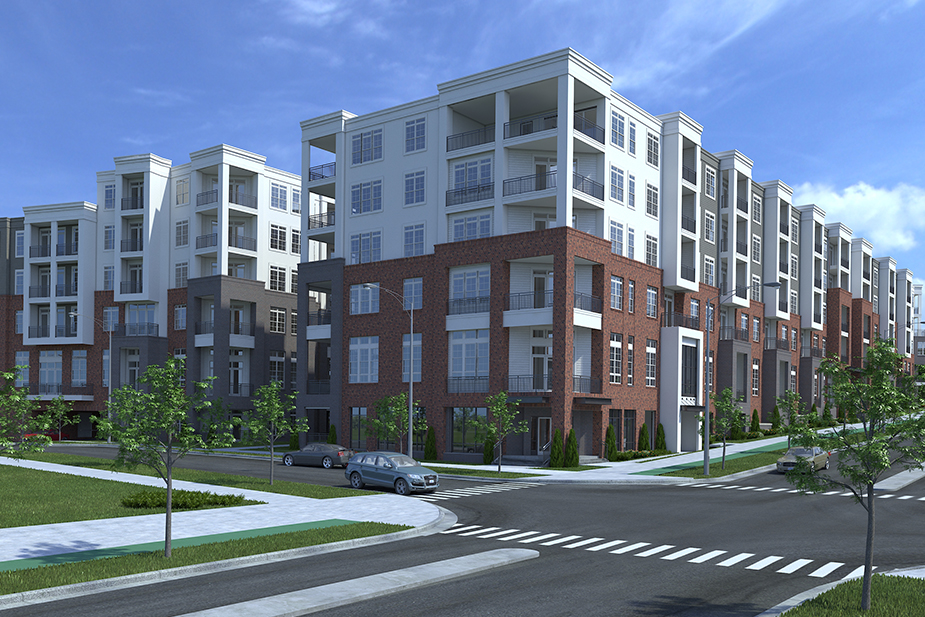

|
THE HARTLEY
CHAPEL HILL, NC Located in the Blue Hill District of Chapel Hill, NC, The Hartley consists of two components separated by a new street that bisects the property: 3 story Garden apartments & 2 story carriage houses with 106 units, and 5+ story apartments with 308 units surrounding a 6 story parking deck. While each component has their own pool & mail delivery for the residents, other amenities are intended to be shared like the dog park, pet spa, club space and indoor/outdoor fitness areas. The design of the deck wrap piece takes advantage of the 25’ grade difference across the site incorporating multiple ramps within the building and a two-story lobby space with monumental stair and ornate, hanging light fixture. A unique amenity to the project is the speakeasy located in the lower level, complete with a “hidden” door and custom bar. Care was taken in the overall design to create opportunities for community interaction via courtyards, public sidewalk connections from unit patios and public art pieces by a local metal artist located throughout the project. |
|
|









