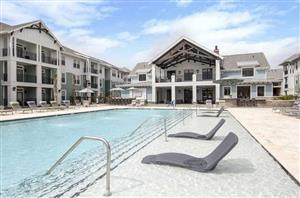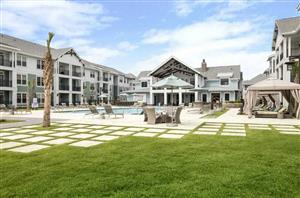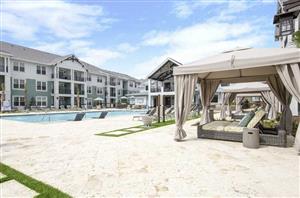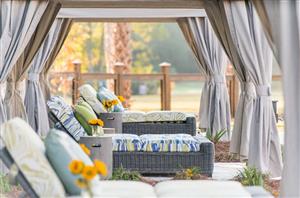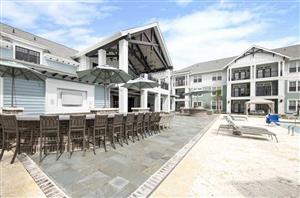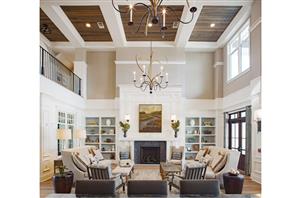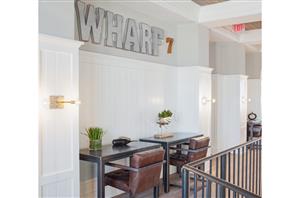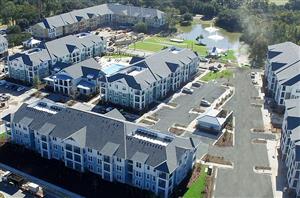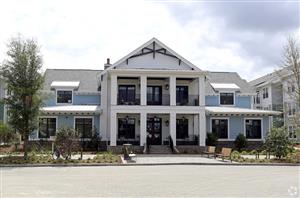Wharf 7
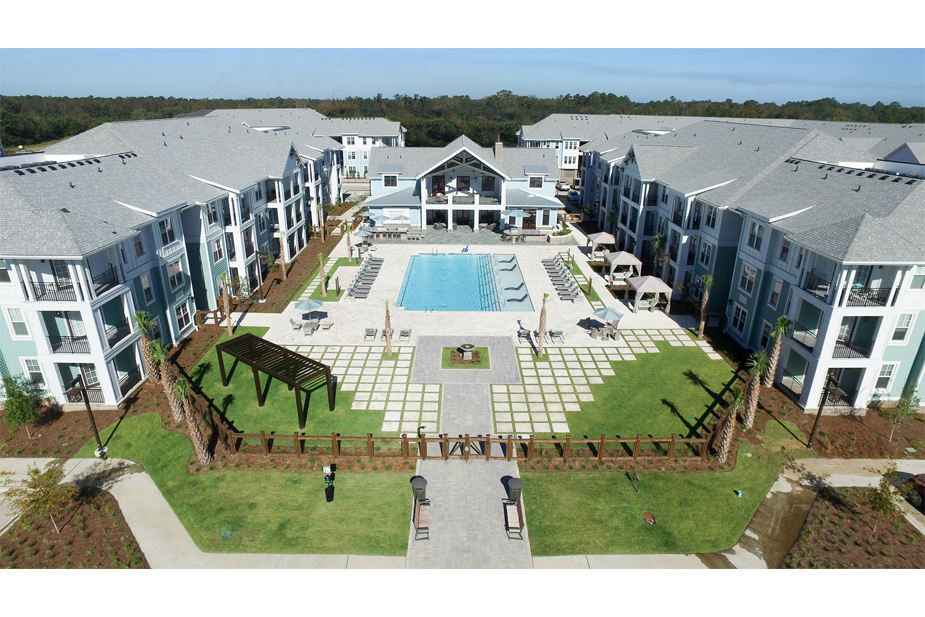

|
WHARF 7
CHARLESTON, SC Wharf 7 is a garden style apartment community with open breezeway, wood framed buildings clad in a tumbled brick veneer and both fiber cement planks and panel siding with fiber cement trim and architectural asphalt shingle roofs. Three buildings are construction on concrete slab on grade foundations and four buildings have covered first floor parking under post tensioned concrete podium slabs with wood framed apartments above. The podium buildings are provided with elevators. The clubhouse building is wood frame with fiber cement siding, brick water table, and asphalt shingle room with standing seam accents. |
|
|









